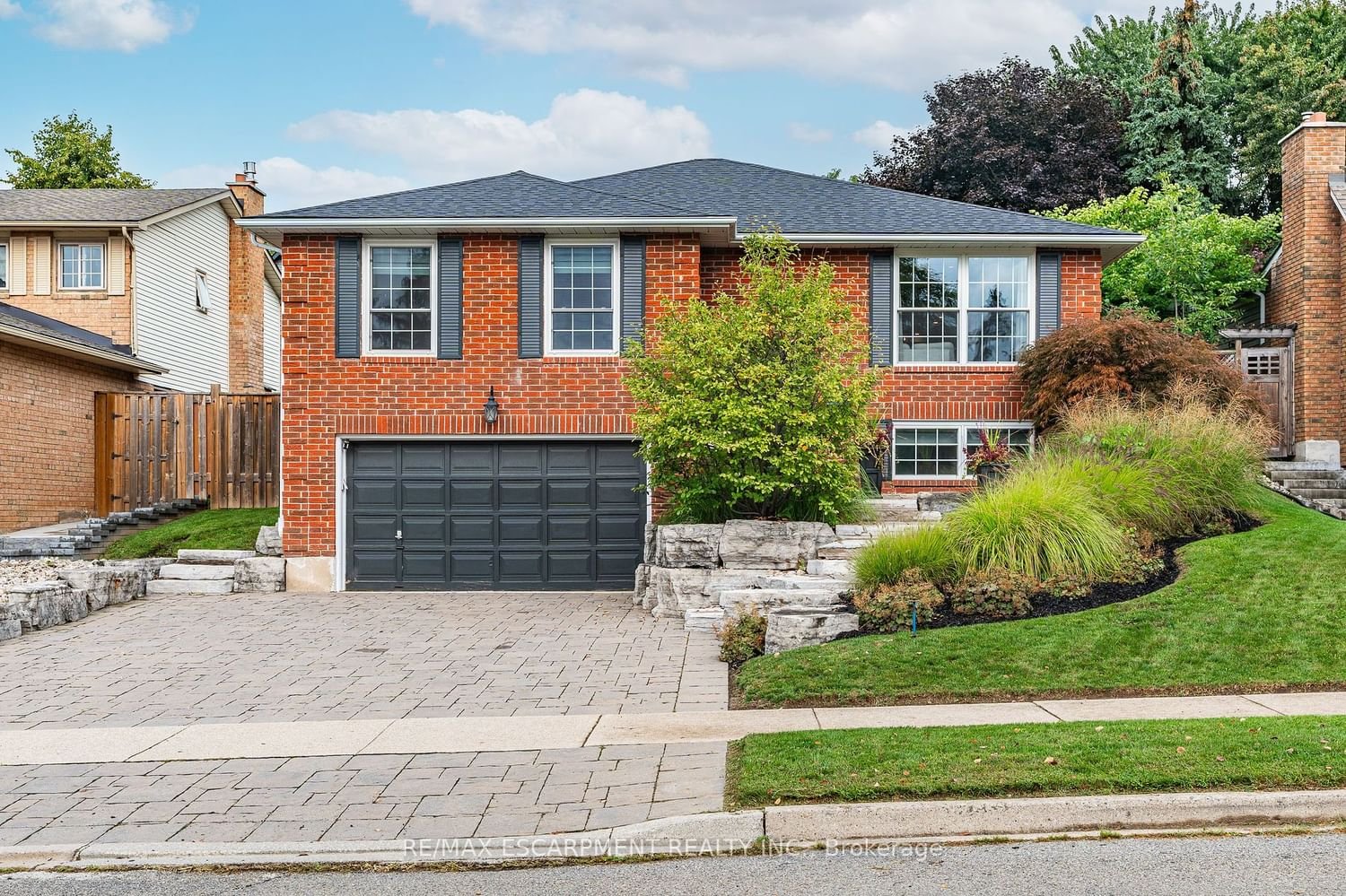$1,349,900
$*,***,***
3+1-Bed
3-Bath
1500-2000 Sq. ft
Listed on 1/15/24
Listed by RE/MAX ESCARPMENT REALTY INC.
Over 2,500 sqft of living space in this 4 Bed (3+1), 2.5 Bath Raised Ranch updated top to bottom, inside & out. Superior curb appeal with Interlock Stone Driveway & Armour Rock Stone Walkway leading to welcoming Front Entrance. Bright Open Concept Main floor ft. gleaming Hardwood Floors, Crown Moulding, Pot Lights, Updated Kitchen w/ modern white Cabinets, Quartz Counter Tops, SS Appliances & walk In Pantry. Spacious Dining area open to the Living Room c/w Gas Fireplace. Oversized Primary Bedroom with 5pc Ensuite, stand alone Tub & separate Shower. Walkout from Kitchen to private Backyard Oasis, fully Landscaped with Perennial Gardens, Stone Patio, B/I BBQ, Hot Tub & calming Water Feature. Bonus: remote lighting on back stone wall. LL features cozy Family Room, spacious 4th Bedroom, Updated 3pc Bath. Updated Laundry Rm w/ Folding Area, ample Storage & Walk Out to Garage. Nestled in a quiet neighbourhood in one of the most sought after communities in Waterdown South.
To view this property's sale price history please sign in or register
| List Date | List Price | Last Status | Sold Date | Sold Price | Days on Market |
|---|---|---|---|---|---|
| XXX | XXX | XXX | XXX | XXX | XXX |
| XXX | XXX | XXX | XXX | XXX | XXX |
| XXX | XXX | XXX | XXX | XXX | XXX |
X7399448
Detached, Bungalow-Raised
1500-2000
13
3+1
3
1
Attached
3
31-50
Central Air
Finished, Part Bsmt
Y
Brick
Forced Air
Y
$7,312.00 (2023)
119.75x59.06 (Feet)
